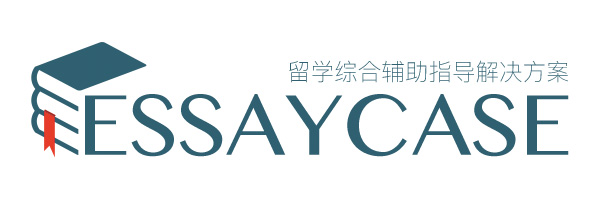Hello, dear friend, you can consult us at any time if you have any questions, add WeChat: zz-x2580
Civil Engineering Department
LABORATORY SESSION BRIEFING SHEET
COURSE MODULE: CEN323 – Steel structures
ASSIGNMENT TITLE: Steelwork: CW – Four- point-bending test
Required dates of submission: According to Y4 Assessment calendar
Details:
Briefing
The simply supported steel beam presented in Fig. 1 is subjected in a four-point bending tests by
using a universal testing machine (UTM) having a capacity of 300 kN. The displacement and the
strains in the middle section of the beam and at a distance of 20 cm from the support were recorded
by using an external extensometer and strain gauges located at the bottom of the beam and at the
web (in the tension zone (Fig 1a)&b)) =. The loading was recorded by using the UTM’s data logger.
From the experimental results you need to:
a) Calculate the relation between the bending moment and the curvature of the beam up to
failure. Compare the results with the respective analytical models and provide a brief
commentary on your findings (group A)
b) Calculate the length of the plastic hinge at the time of failure by using the results obtained
from the experiment. Compare the results with the respective analytical models and provide
a brief commentary on your findings. (group B)
c) Calculate the actual shape factor of the beam by using the results obtained from ythe
experiment. Compare the results with the respective analytical models and provide a brief
commentary on your findings (group C)
b)
Fig 1. a) load arrangement for the four-point bending tests b) cross-section dimensions
Data given:
Steel yield strength fy = 308 MPa
Steel tensile strength fu = 449 MPa
The readings are in micro strains (με). To convert those to strains you need to multiply them
by 10-6.
Please make sure your calculations are clear and fully referenced to all parts of the code. In
the case where a software is used for the structural analysis, information about the model and
the load arrangements need to be provided. All the drawings must be in AutoCAD.

