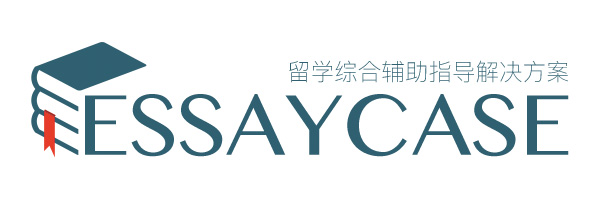Hello, dear friend, you can consult us at any time if you have any questions, add WeChat: zz-x2580
CIVIL 3811/9811 Main Exam
Question 1: Replacement Footbridge
Stakeholders’ requirements
1. A simple truss footbridge has been knocked off its abutments by a vehicle passing below,
damaging it beyond repair. A replacement bridge is required: see Figure Q1.
2. The footbridge crosses a main road which forms the primary route into a coastal city. The
bridge must be aesthetically pleasing. It is hoped that the bridge will gain iconic status
because of its high quality of design and construction.
3. The existing abutments are undamaged. They are C-shaped in plan and are formed of
250mm thick brickwork. They are seated on a mass concrete strip footings which are 0.75m
wide: see Figure Q1. Each abutment can carry a maximum unfactored vertical load of 450kN.
The existing approach ramps are 3.0m wide and slope at 1 in 12. The minimum gap between
the ramp and the adjacent railway is 5.0m.
4. Ground conditions are constant across the site:
Ground level – 1.0m deep: fill
1.0m – 15.0m deep: sand and gravel, N = 20
below 15.0m deep: sandstone, safe bearing capacity 1000kN/m
Design the replaced footbridge system. You don’t need to conduct an analysis. Suggest a
bridge system as well as construction method based on your approach.
If there is any missing information, you can assume any required technical assumptions
which you will need to clearly state.
Your solution should not exceed 2 A4 pages for this question.
Figure Q1
Note: All dimensions are in meters
Question 2. A multi-storey Office
Stakeholders’ requirements
1. The client requires a 9-storey office building in a modern office complex within a city
centre. The building has overhangs to both the front and rear elevations and a setback in
the middle third in the longitudinal direction above Level 5. See Figures Q2-1 and Q2-2.
2. Level 1 needs to include a column free zone as indicated. The column spacing for the rest
of Level 1 and the upper floors shall not be less than 8.0m.
3. The clear floor-to-ceiling heights shall be 2.70m at Level 1 and 2.55m elsewhere. The
total height of the building including a 2.5m high roof screen wall shall not exceed
37.50m. The roof is flat and accommodates plant except in the middle third. A
mechanical services zone of at least 0.45m deep shall be allowed for at each level.
However, this could be ignored if service ducts of 350mm can be run through the floor
structure.
Ground Conditions
:
0.0m – 1.5m Ground
1.5m – 5.0m Medium dense sand (N=20)
Below 5.0m Very dense sand and gravel (N=50)
Ground water was encountered at 3.0m below ground level.
Requirements
Prepare general arrangement plans and sections to show the typical layout and proposal of
your desirable floor and foundation systems for this building. Your solution should not
exceed 2 A4 pages for this question. Please write all your assumptions. You may assume
any other extra technical information required. The drawings should be presented as a
simple (clear and clean) hand sketch. Computer based drawing will not be acceptable.
Note: We do not require any calculations for this question.
If there is any missing information, you can assume any required technical assumptions
which you will need to clearly state.
Figure Q2-1
Figure Q2-2
Note: All dimensions are in meters
Q3: A tunnel boring machine (TBM) is part of the equipment which can be used to excavate
a tunnel in a variety of mediums ranging from hard rock through to soft muddy soil. The
excavated tunnel will have a circular cross section.
Figure Q3
Discuss the major limitations of using TBM during operations in different geotechnical
conditions. Your solutions can be supported by providing some practical examples.
Your solution should not exceed one A4 page for this question.
Q4: Consider the following photos which indicate different types cracking in different types
of pavements. Please discuss possible solutions to be conducted during construction to avoid
the occurrence of the cracking on the pavement surfaces presented below.
Figure Q4-1 Figure Q4-2
Figure Q4-3 Figure Q4-4
Your solution should not exceed one A4 page for this question.
Q5: Designing Buildings Based on Natural Ventilation
Please consider the following buildings shown in Figures Q5-1 and Q5-2. These are the ABS
Building at the University of Sydney and Tyree Building at UNSW. Please compare both
internal and external critical elements including the shape and the geometry of buildings
(using sharp angles in the plans), direction of wind, sizes of the windows, sunlight direction
in different sessions, shape of the facades and the internal spiral stair shapes. Discuss how
the main contribution of these indicated internal and external critical elements can lead to
obtaining natural ventilation conditions as well as energy efficiency techniques in both
buildings.
Q5-1- ABS Building – USYD Q5-2 – Tyree Building – UNSW
You may use available information in the Google Map/Images or other online resources.
Your solution should not exceed two A4 pages for this question.

